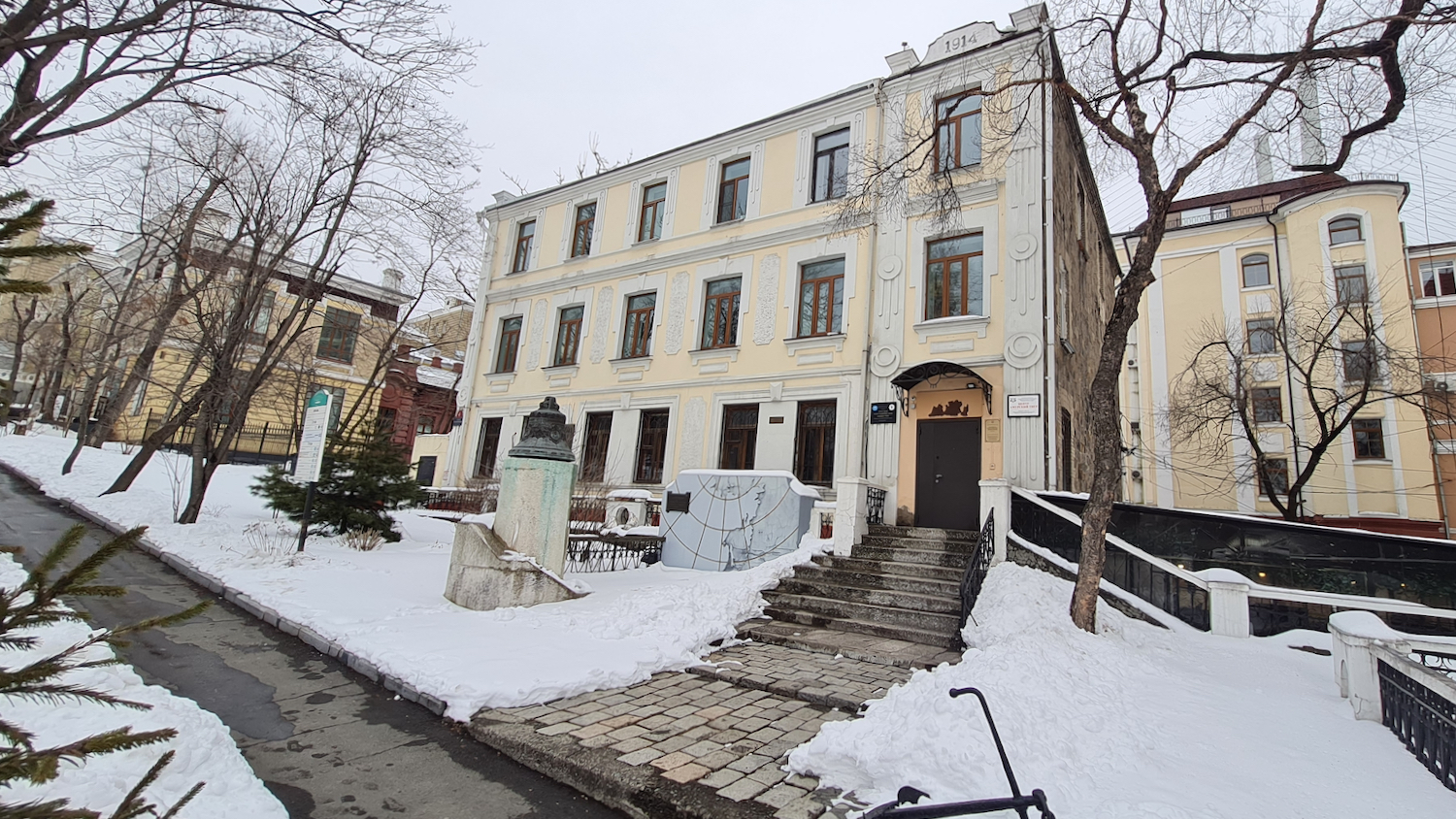Ustinov, businessman M.G. Shevelev, prosecutor of the district court I.A. Bushuev, head of the Resettlement Department of the region F.F. Busse, officers L.A. Krapotkin and I.P. Nadarov. The first major act of the OIAK was the creation of a museum of local lore with a library of scientific literature (1890). The Society carried out active expeditionary and research activities, published the scientific works of its members in the form of "OIAK notes". In different years, its members were such well-known scientists and researchers of the region as V.P. Margaritov, S.O. Makarov, V.K. Arseniev, N.P. Matveev, V.L. Komarov, A.I. Kurentsov, B.A. Sushkov, E.V. Krasnov, G.I. Khudyakov and others.
Since 1896 OIAK became the Vladivostok branch of the Imperial Russian Geographical Society, in 1925 it was transformed into the Primorsky Branch of the Geographical Society of the USSR. In 1991, its original name was restored. In 1890-1924. OIAK was located in the building of the museum he built. In 1925, the museum was nationalized and received the status of a city museum of local lore.
The Administrative Committee, the library and the OKAK service moved to house No. 4 on the street. Peter the Great, built in 1913-1914. entrepreneur V.M. Voitsekhovsky on the land plot of the OIAK with the condition of exploitation on a rental basis for 12 years. By an act of June 6, 1924, Voitsekhovsky transferred the house to the OIAK.

